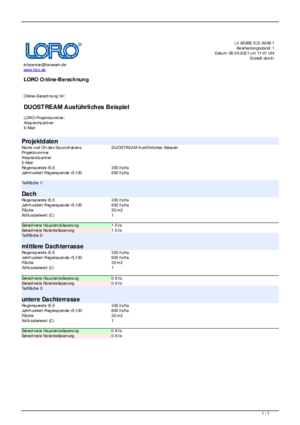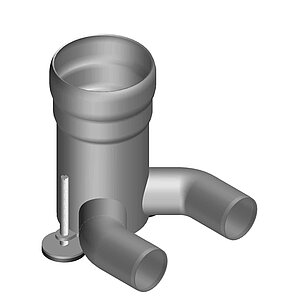LORO-X DUOSTREAM cascade drainage
13 steps to design the LORO-X DUOSTREAM cascade drainage
When dimensioning the LORO-X DUOSTREAM cascade drainage with multi-storey drains, it must be taken into account that the drainage from each storey is added up in the collecting line (stream) which runs from top to bottom. As the outflow increases all the way down, the "lower" floor is of crucial importance in that it limits the overall performance of the stream.
In the following steps we would like to describe the procedure for the design of a system with multi-storey drains and pressing gravity flow using an example.
Short version
The calculation of the discharge in l / s can be done with the online calculation exactly as with conventional roof drainage for each floor.
Then the course of the line of stream 1 (main drainage) and stream 2 (emergency drainage) is described. The outflow QMain and QNot per floor is added up, the height of the downpipe is checked per floor (observe limit at least 2.5m!) And the length of the horizontal warping per floor is checked (observe limit max. 8m!).
Finally, the sum of the outflow per line is determined (note the limit of 4 l / s or 8 l / s per stream!).
Then the parts list for stream 1 and stream 2 is determined. One of the templates prepared by LORO can be used for this (linked next to this text). In the PDF you will find standard parts lists for warpage in the thermal insulation or above the sealing membrane.
These templates now only have to be adapted object-related, depending on the height of the downpipes and the length of the horizontal warps. Items with a blue background in the parts list must be counted several times depending on the number of floors.
If one of the mentioned limits cannot be adhered to, please contact LORO.
Principles of calculation
For a quick overview, we have summarized important design principles for the DUOSTREAM cascade drainage with pressing gravity flow in the adjacent PDF:
- The maximum outflow results from the sum of the line!
- Roof drain with gravity flow.
- Multi-storey drains with gravity flow drainage edge, gravity flow drainage outer pipe and pressure flow throughflow inner pipe.
- In the pressure-resistant downpipe a water-air column, controlled by measurement and calculation, builds up on each floor.
- Downpipes DN100 must have ventilation openings on each floor for ventilation to safely fill the downpipe without air inclusion.
- The diversion of the pressure-resistant downpipe with gravity flow diameter DN100 goes into the pressure-resistant draft pipe with pressure flow diameter DN50 with overpressure.
- Due to the high flow speed of the DN50 pipe, the branches “behind” the multi-storey drains must have an “inner Bend“ to divert the pressure flow outflow into the following open downpipe.
Detailed example
Schritt 1: Regenspende
Select the rain discharge for normal rain (r (5.5)) and heavy rain (r (5,100)) from KOSTRA for the postcode of the construction project.
r(5,5) = 300 l/s/ha
r(5,100) = 600 l/s/ha
Step 2: determine areas
Determine the size of the areas (A) of the roof and the roof terraces.
A Roof = 50 m2
A medium roof terrace = 30 m2
A lower roof terrace = 30 m2
Step 3: Determine the discharge coefficient
Determine the runoff coefficient (C) for the roof and the roof terraces based on the structure. The usual runoff coefficients can be selected in the online calculation.
C Roof = 1,0
C medium roof terrace = 1,0
C lower roof terrace = 1,0
Step 4: calculate the discharge
Calculate the required drainage for the main drainage (QrMain) and emergency drainage (QrNot) for the roof and the roof terrace using the online calculation.
Stream 1 main drainage
QrMain roof = 1,5 l/s
QrMain middle roof terrace= 0,9 l/s
QrMain lower roof terrace = 0.9 l / s
Stream 2 emergency drainage
QrEmergency roof = 1,5 l/s
QrEmergency medium roof terrace = 0,9 l/s
QrEmergency lower roof terrace = 0,9 l/s
Schritt 5: Summe berechnen
Calculate the sum of the required drainage for both streams in order to determine how much water arrives at the multi-storey drain on the lowest floor.
QrSumStreamMain = 1,5 + 0,9 + 0,9 = 3,3 l/s.
QrSumStreamEmergency = 1,5 + 0,9 + 0,9 = 3,3 l/s.
Step 6: check the total
Check whether the sum per stream (from step 5) is less than or equal to the maximum flow rate of the lowest roof terrace drain. The distribution of the inflow on the floors above can be distributed differently on the floors depending on the property. The decisive factor in this test is the sum at the lowest roof terrace drain.
Exceeds the sum of a stream with one DN 50 Pipe 4 l / s, that's the DUOSTREAM for high performance to be used with double pipe DN50 with up to 8 l / s.
Step 7: drain from datasheet
The available nominal outflow of the drains on the roof and on the roof terraces from the LX data sheet must not be considered per floor alone, but must take into account the outflow of the entire stream over all floors. Even if a multi-storey drain can already achieve up to 4 l / s on its own, the maximum permissible system output of 4 l / s would already be exhausted with one drain or on one floor.
The maximum size of the roof and the roof terraces is therefore not limited by the performance of the individual processes, but by the cumulative performance of the entire stream!
Schritt 7: Abfluss aus Datenblatt
Read the available nominal discharge on the roof and on the roof terraces from the LX data sheet. Only what is considered as a maximum per floor is considered here.
Stream 1 main roof drainage: The nominal drainage (QMain) of the parapet drain specified in the LX data sheet LX479 for the roof is 5.4 l / s at a water height of 35 mm.
Stream 1 main drainage roof terraces: The nominal outflow of the roof terrace drain specified in the LX data sheet LX1851 is 4.0 l / s at 35 mm water height.
QMainNenn Roof = 5.4 l / s.
QMainNenn middle roof terrace = 4.0 l / s.
QMainNenn lower roof terrace = 4.0 l / s.
Stream 2 Emergency Drainage Roof: The nominal drainage (QNot) of the parapet drain specified in the LX data sheet LX481 for the roof is 9.0 l / s at a water height of 75 mm.
Stream 2 emergency drainage roof terraces: The nominal discharge of the roof terrace drain specified in the LX data sheet LX1857 is 4.55 l / s at a water height of 75 mm.
QEmergencyNenn roof = 9.0 l / s.
QEmergencyNenn middle roof terrace = 4.55 l / s.
QEmergencyNenn lower roof terrace = 4.55 l / s.
default
Stream 1 main drainage 1 DN50 pipe = LX1851
Stream 2 emergency drainage 1 DN50 pipe = LX1857
Cascade high performance with double pipe
Stream 1 main drainage 2 DN50 pipes = LX1907
Stream 2 emergency drainage 2 DN50 pipes = LX1908
Step 8: available greater than or equal to required?
Nevertheless, it must be checked whether the available nominal discharge of the drain per floor (from step 7) is greater than or equal to the required discharge per floor (from step 4).
Step 9: heights of the downpipes per floor
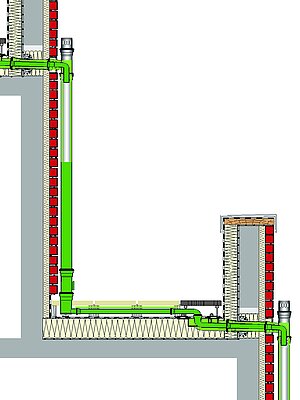
Determine the height of the downpipes from the upper floor to the floor below, measured from the lower edge of the collecting tank to the middle of the horizontal warpage.
In order to be able to build up sufficient overpressure in the DN100 downpipe, the height of the downpipe used for the measurement from each floor to the floor below should be at least 2.5 m.
H1 is the height of the downpipe from the roof to the middle roof terrace.
H1 = 2.75 m.
H2 is the height of the downpipe from the middle roof terrace to the lower roof terrace.
H2 = 2.75 m.
Step 10: lengths of the horizontal distortions
Determine the length of the horizontal warps (L) over the roof terrace without a slope.
In order not to build up too much pressure loss in the DN50 warpage, the length of the horizontal warpage (L) used for the measurement should not exceed 8 m.
L1 is the length of the horizontal warpage on the middle roof terrace.
L1 = 4.0 m
L2 is the length of the horizontal warpage on the lower roof terrace.
L2 = 4.0 m
Step 11: Checking the limit values for heights and lengths
Check the limit values for the height of the downpipes and the length of the horizontal warps (L).
If H is greater than 2.5 m and L is shorter than 8 m, the discharge of 4 l / s with one DN50 pipe and the discharge of 8 l / s with two DN50 pipes can be assumed without hydraulic calculation.
If H is less than 2.5 m or L is longer than 8 m, contact the LORO Service-Team for the hydraulic calculation.
Step 12: parts list
The parts list for the LORO-X DUOSTREAM cascade drainage can be transferred from the standard parts lists to the Online-Spevification be adopted and adapted (see above e.g.
"Template for 3 floors"). The height of the downpipe in DN100 is project-related by the appropriate Pipe lenghts and, if necessary Anchor clips added.
The length of the horizontal distortion in DN50 is supplemented with the appropriate pipe lengths with long sleeves, depending on the project, with which the laying between 2 fixed points can be carried out more easily.
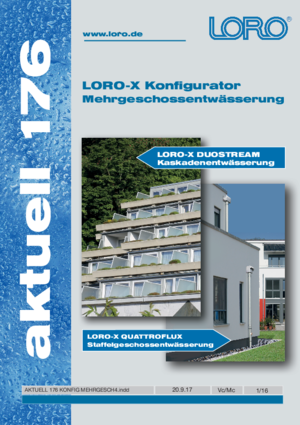
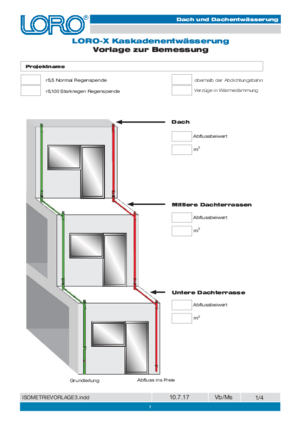
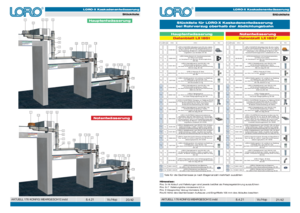
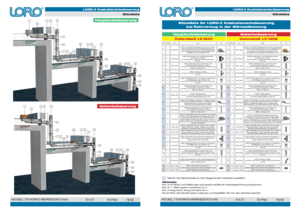
![[Translate to EN:] LORO-X DUOSTREAM Kaskadenentwässerung Auslegungsgrundsätze (PDF) [Translate to EN:] LORO-X DUOSTREAM Kaskadenentwässerung Auslegungsgrundsätze (PDF)](/fileadmin/_processed_/a/a/csm_AKTUELL_176_KONFIG_MEHRGESCH11_SYSTEME_7ba309ca1b.png)
