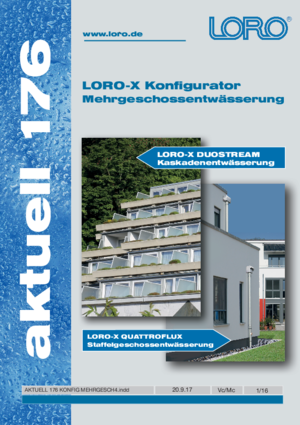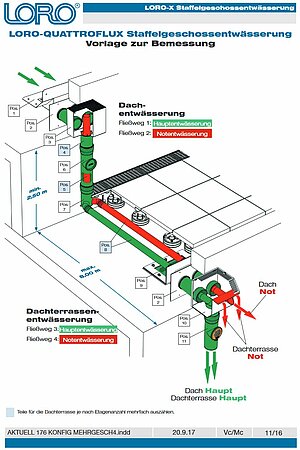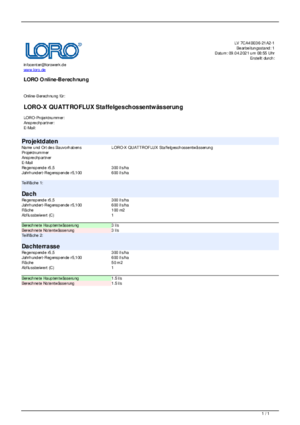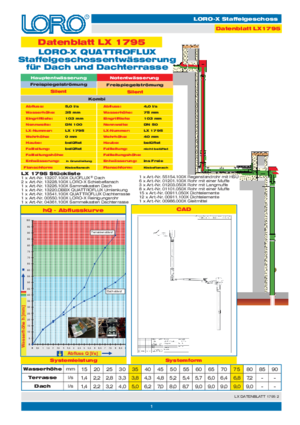LORO-X QUATTROFLUX 4-way Set-back storeys
10 steps to design the main and emergency drainage of the roof and roof terrace in one system
When dimensioning the LORO-X QUATTROFLUX stacked storey drainage, it must be taken into account that the main drainage and emergency drainage take place from a roof and a roof terrace with 4 flow paths through 1 system.
If you have more than one cascading roof terrace, please use the DUOSTREAM cascade drainage.
In the following steps we would like to describe the procedure for the design of the LORO-X QUATTROFLUX system with pressing gravity flow using an example.
Short version
The calculation of the discharge in l / s can be done with the Online-Calculation take place exactly as with conventional roof drainage for the roof and the roof terrace.
Then the calculated necessary discharge QMainDach, QNotDach, QHauptDachrasse and QNotDachrasse is compared with the discharge performed by the system according to data sheet LX1795. The number of systems then depends on the highest number per flow path (see step 5).
The height of the downpipe above the roof terrace must be checked (note the limit of at least 2.5 m!), As well as the length of the horizontal warping over the roof terrace (note the limit of max. 8 m!).
Then the bill of material is determined for the system. The standard parts list prepared by LORO for the QUATTROFLUX system can be used for this purpose (linked to this text in Current 176). The pipe lengths in this template only have to be adapted object-specifically, depending on the height of the downpipe and the length of the horizontal warpage.
If one of the mentioned limits cannot be adhered to, please contact LORO Contact aufnehmen.
Detailed example
Step 1: Rain
In the online-calculation, select the rainfall for normal rain (r (5.5)) and heavy rain (r (5,100)) from KOSTRA for the postcode of the construction project. If the local rain output is not available, the values 300/600 can be used as a guide.
r(5,5) = 300 l/s/ha
r(5,100) = 600 l/s/ha
Step 2: size the areas
Determine the size of the areas (A) of the roof and the roof terrace in square meters.
A roof = 100 m2
A roof terrace = 50 m2
Step 3: runoff coefficient
Determine the runoff coefficient (C) for the roof and the roof terrace based on the structure. The usual runoff coefficients can be found in the
Online-Calculation to be selected.
C Roof= 1,0
C Roof terrace = 1,0
Step 4: required drain
The required drainage for the main drainage (QrMain) and emergency drainage (QrNot) for the roof and the roof terrace with the Online-Calculation calculate.
QrMain roof = 3,0 l/s
QrEmergency roof = 3,0 l/s
QrHaupt roof terrace = 1,5 l/s
QrEmergency roof terrace = 1,5 l/s
Step 5: Number of LORO-X QUATTROFLUX systems
The necessary number of LORO-X QUATTROFLUX stacked storey drainages must be determined by checking each of the 4 flow paths. All values can be found in the LX data sheet LX1795. The drainage for the emergency drainage results from the difference between the measured drainage at 35mm (main drainage) and the measured drainage at 75mm (emergency drainage).
Flow path 1 roof main drainage: discharge 5.0 l / s at 35 mm water height. (Q main roof = 5.0 l / s)
Flow path 2 roof emergency drainage: discharge 9.0 - 5.0 = 4.0 l / s at 75 mm water height. (QNot roof = 4.0 l / s)
Flow path 3 roof terrace main drainage: discharge 3.8 l / s at 35 mm water height. (Q main roof terrace = 3.8 l / s)
Flow path 4 roof terrace emergency drainage: discharge 6.8 - 4.8 = 3.0 l / s at 75 mm water height. (QNot roof terrace = 3.0 l / s)
The required number of systems results from the comparison of the discharge (Qr) calculated in step 4 with the discharge (Q) provided by the QUATTROFLUX system. So from QrHaupt with QrNot with QNot for the roof and the roof terrace:
Flow path 1: Qr main roof 3.0 l / s <Q main roof 5.0 l / s = 1 pc
Flow path 2: QrNot roof 3.0 l / s <QNot roof 4.0 l / s = 1 pc
Flow path 3: Qr main roof terrace 1.5 l / s <Q main roof terrace 3.8 l / s = 1 pc
Flow path 4: QrNot roof terrace 1.5 l / s <QNot roof terrace 3.0 l / s = 1 pc
Therefore, 1x LORO-X QUATTROFLUX stacked floor drainage is sufficient for all flow paths. The number always depends on the "highest" number of one of the flow paths!
Step 6: Height of the downpipes
Check the minimum height of the downpipe from the roof to the roof terrace (HDT) from the lower edge of the collecting tank to the middle of the horizontal warpage. In order to be able to build up sufficient overpressure in the DN100 downpipe, the height of the downpipe used for the measurement from the roof to the roof terrace should be at least 2.5 m.
HDT = 2.75 m.
Step 7: length of the warps
Check the maximum length of the horizontal warping (L) over the roof terrace without a slope. In order not to build up too much pressure loss in the DN50 warpage, the length of the horizontal warpage (L) used for the measurement should not exceed 8 m.
L = 4.0 m.
Step 8: limits
If HDT is greater than 2.5 m and L is shorter than 8 m, the discharge according to the LX data sheet (LX1795) can be assumed without hydraulic calculation.
If HDT is less than 2.5 m or L is longer than 8 m, contact the LORO service team for the hydraulic calculation.



