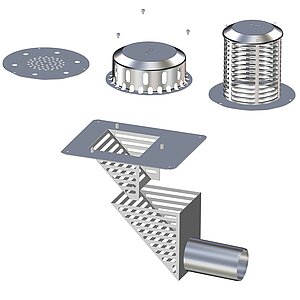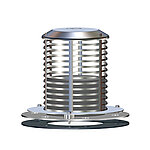Drainage of inverted roofs
In comparison to conventional warm roofs, the roof sealing of inverted roofs is directly placed on the concrete ceiling below the XPS thermal insulation (level 1).
On the thermal insulation, a diffusion-open but not watertight separation layer or fleece carries off the majority of the accruing rainwater (level 2). The rest of the water that penetrates through the separation layer is carried off by the water-repellent insulation layer and its joints and is then discharged at the roof sealing level via respective roof drains.
If there is a gravel or vegetation layer, the respective discharge coefficient has to be taken into account for the calculation which can lead to a higher dimensioning of the emergency drainage (level 3).
Main and emergency drainage
For inverted roofs there are different alternatives for the setup of the emergency drainage. All of these alternatives have their advantages as well as disadvantages and should be examined by the architect and the planner.
1. If the emergency drain is installed above the thermal insulation, the thermal insulation should be secured against lifting.
2. If the emergency drain is installed on the roof sealing layer with a congestion element that is lower than the installation height of the inverted roof, an early starting of the emergency drainage is expected. This can be avoided with a warm roof setup in the area of the main and emergency drains that are installed in immediate distance to each other or via a connection with a branch canal installed on site between the main and emergency drain (see picture).
We recommend to always install an emergency drainage in order to prevent any damage at the roof in the case of a failure of the main drainage.
Height-adjustable main drainage
with maximum thermal insulation
In the case of the height-variable parapet drainage for inverted roofs, the strainer unit can be adjusted to the insulation thickness by moving its triangular upper and lower parts. Due to the triangular shape the drain is optimized in the direction of the drainpipe and the opening in the thermal insulation is minimized at the same time.
On the triangular upper part different LORO-X strainer units can be installed in order to flexibly adjust the drainage to the different roof structures above the insulation layer. The water is also able to run off from the area below the thermal insulation via the triangular lower part.
The height-variable parapet drain with gravity flow is available in the nominal diameters DN 70 and DN 100.
Parapet Drainage
Gravity Flow
For the outside drainage with gravity flow the LORO-X RAINSTAR Series 89 for inverted roofs is used. The small roof penetration of 55 mm has the advantage that an insulation can be installed on site below the drain body in order to prevent a cold bridge.
The LORO-X RAINSTAR is available in the nominal diameters DN 70 and DN 100. Depending on the roof sealing sheet, a 45° or a 90° upstand can be selected.
Siphonic Flow
In order to guarantee the function of the siphonic flow the LORO DRAINJET hood as functional part is indispensable. The roof insulation is left out in the area of the drain hood. A LORO inspection shaft is installed on the thermal insulation to protect the drain and to be able to carry out maintenance work.
Roof Drainage
Main Drainage
The inside flat roof drainage with gravity flow is realized with aid of the bottom unit of the LORO-X DRAINLET (21992.100X) in combination with a strainer unit for inverted roofs. The strainer unit is applicable for the nominal diameters DN 50 – DN 125 and available for the heights 210 mm and 500 mm (19496.000X).
Emergency Drainage
In connection with a LORO-X pipe, depending on the nominal diameter of the drain as pitot tube, the roof drain can be converted into an emergency drain with height-variable pitot tube for inverted roofs.
For the inside drainage with siphonic flow the LORO-VERSAL siphonic drain in DN 70 with the strainer unit for inverted roofs is used (19527.070X). For a height-variable pitot tube in DN 125 the matching emergency drain (19529.070X) for inverted roofs is available.
Balcony Drainage
Single Drains
For the installation of balcony drains in their basic set-up in inverted roofs, Series F or Series K can be used for the single drainage. In both cases the area of the balcony covering is drained via a strainer unit. The seepage can run off via the strainer pipe in the area of the thermal insulation or via the sealing sheet. The series differ regarding the installation as well as the material. Series F is installed with a factory-clamped connecting sleeve and Series K is installed with a loose and fixed flange. The drain body of Series F is made of galvanized steel whereas the drain body of Series K is made of stainless steel.
Direct Drains
For the direct drainage the base body of Series H with connecting sleeve can be used. The LORO-X strainer pipe is placed into the base body. Finally, the LORO-X strainer unit with pipe penetration is installed on the balcony covering. This solution is available in the nominal diameters DN 70 and DN 100.


![[Translate to EN:] LORO-X Notablauf mit höhenvariablem Anstauelement [Translate to EN:] LORO-X Notablauf mit höhenvariablem Anstauelement](/fileadmin/JPG/Bericht%20Umkehrdach/21127100X.jpg)







