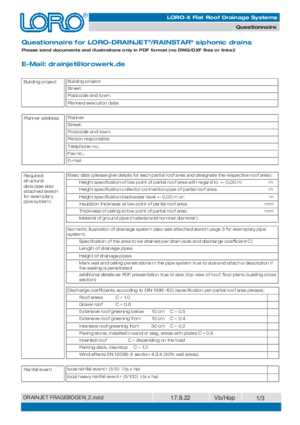LORO-X DRAINJET Calculation service
with questionnaire for faster project processing

LORO is happy to support the planning of roof drainage with pressure flow and gravity flow based on your CAD drawing or isometry! A large part of the processing time lies in reviewing planning documents, where we first have to extract the relevant information about drainage from the drawings. This costs up to 2/3 of the entire processing time.
To shorten the processing time, please help us by providing as complete information about the project as possible:
- Isometric: A complete isometric view of the pipe route, e.g. as a hand sketch with the lengths of the pipe sections.
- Drawing: A full-scale PDF drawing with marked drain positions and the strand path with a drop point
- Features: Altitude of the drain and pipe axis, roof surfaces, roof slope, sealing, insulation, roof structure (flow coefficient).
Questionnaire
For the hydraulic balancing of LORO-X DRAINJET rapid drainage systems with pressure flow, we need some information about the building that is relevant to drainage.
Please send the completed questionnaire for LORO-X DRAINJET rapid drain systems to LOROWERK, if possible together with an isometric or CAD drawing.
